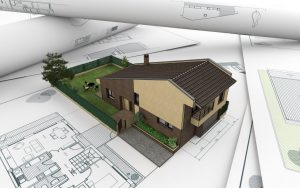Vastu Planning Design
for New Home, Office, Industry, Temple

Take advantage of a system of holistic Vastu design using technologies, methods, and products which enhance the spiritual, emotional and mental quality of your daily experience. This accomplished by the creation of a structure which is in harmony with Earth and Cosmic energies; a structure that blesses its occupants and the ground on which it stands.
The design regime for the Vastu architect follows specific parameters:
- Orientation and siting considerations
- Building Layout with regard to a grid called “Vastu Purusha Mandala”
- The dimension of the building with regard to the client “Janma Nakshatra” or birth time
- Main door locations
- Brahmastan (center of the building)
- Room Placement
- The height of the building based on the client “Janma Nakshatra” or birth time
If you are going to construct a new home or office or factory or temple, it is always advisable to ensure Vastu compliance in the structure right from the beginning to get the best results and avoid any structural changes later.
When you opt for a Vastu Perfect New Design, your requirements for the new design are noted in detail along with necessary details about your occupation and targets that you wish to achieve in your new building. Accordingly, the design is prepared for you to help you achieve success in your efforts.
You can also send us a proposed plan by your Architects so that the Vastu Consultant can add suggestions to it.
To know the exact fee and time, kindly contact us on
Ph: +91 9115507338
email: vaastuveda9@gmail.com.com